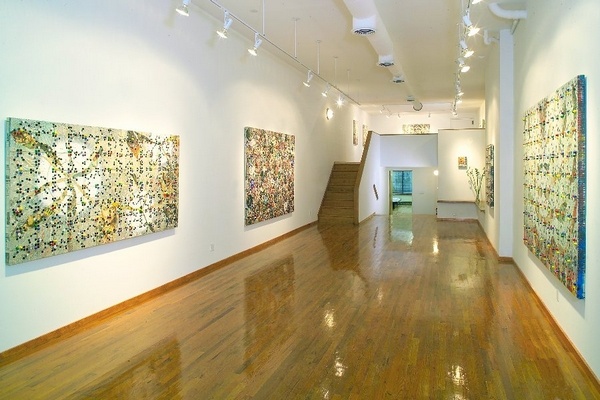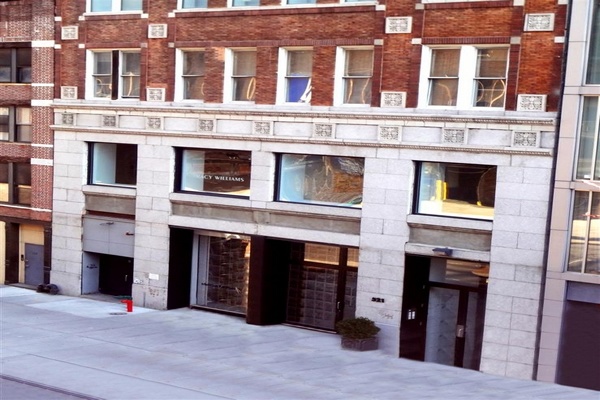Chelsea Coop Office for Sale
26th Street
Two coops have come to market; one consisting of a commercial coop and the other a residential coop both of which are contained in a free standing multi-story commercial building in Chelsea Manhattan NYC.
Two coops have come to market; one consisting of a commercial coop and the other a residential coop both of which are contained in a free standing multi-story commercial building in Chelsea Manhattan NYC.
Total 4,050 SF (Approx.) + 624 SF (Mezzanine) Situated at the street level and just above at the second floor reside two commercial coop units which are being offered on the market as a duplex package – though the divisions listed herein are absolutely possible consideration! Of the two spaces up for sale, one is a commercial unit while the other is a residential space. Each space also features a mezzanine while the ground floor unit boasts a finished basement as well.
GROUND FLOOR: This commercial co-operative retail space contains high 16’ ceilings – helping to give the space increased presence by its volume. This space features 16’ of frontage in width which is matched by its height. This rectangular space extends to the back of the building where you’ll find a private outdoor courtyard that comes with this retail space. Each coop herein stands on a 33×87 SF lot. The basement below enjoys a 8’ ceiling height allowing for either extra work or display space or as storage – the option is yours. The only caveat to this ground floor unit is the prohibition against Food; this type of use won’t be allowed. In addition the ground floor contains a mezzanine towards the rear (see photos). This space is fronted by Standard glass with a metal storefront featuring powered a rolling security gate.
SECOND FLOOR: The loft is built 33×87 on an 33×98 lot and is unit #2, second floor with a keyed elevator. This floor enjoys a slightly shorter ceiling height measuring in at 12’ tall. The unit like the one below is long extending to a mezzanine with supplementary storage space there as well. The coop herein does enjoy its own 28’ terrace overlooking a rear yard. This simple yet distinctive unit offers a potential user / buyer a clean professional environment in which to conduct their business. The certificate of occupancy for this unit is for an art studio and one apartment. This property is ideal for an owner/occupant to take advantage of the creative details and uniqueness of the property.
The residential loft is offered at $3,000,000, so the total for the 2 properties is $5,800,000.
Located in a highly desirable Chelsea location this property is ideal for an owner/occupant seeking a retail or office location in the neighborhood or for an investor.
Zoning is M1-6, Use groups 4-14,16,17.
Chelsea is a mixed use area of Manhattan, encompassing commercial, retail, manufacturing and residential use…
Ground Floor
• 220 SF rear courtyard.
• 16’ ceilings on the ground floor
• Space has central a/c, steam heat.
• Bathroom.
Second Floor
• 3,890 SF Second Floor
• live/work opportunity
• 12’ ceilings
• 28’ terrace
• additional mezzanine & storage space
• Mezzanine 160 SF
Features
• 1,388 SF Ground Floor
• Great location
• Live/work
• Excellent retail presence
• Perfect for owner/investor
• Multi uses for this great space
• Mezzanine 464 SF


